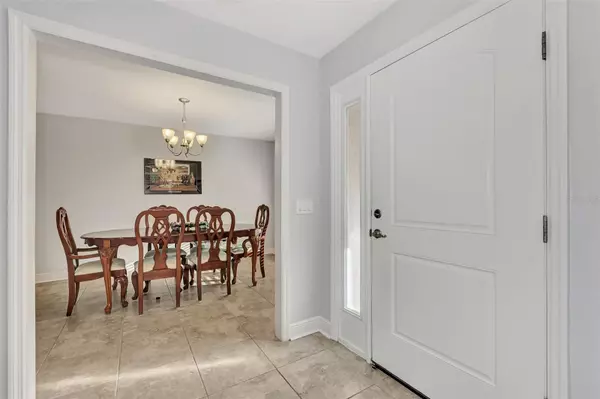$416,000
$448,800
7.3%For more information regarding the value of a property, please contact us for a free consultation.
4 Beds
2 Baths
2,245 SqFt
SOLD DATE : 05/31/2024
Key Details
Sold Price $416,000
Property Type Single Family Home
Sub Type Single Family Residence
Listing Status Sold
Purchase Type For Sale
Square Footage 2,245 sqft
Price per Sqft $185
Subdivision Port Charlotte Sec 071
MLS Listing ID C7487357
Sold Date 05/31/24
Bedrooms 4
Full Baths 2
Construction Status Inspections
HOA Y/N No
Originating Board Stellar MLS
Year Built 2016
Annual Tax Amount $3,576
Lot Size 0.460 Acres
Acres 0.46
Lot Dimensions 160x125
Property Description
Luxury meets comfort in every corner of this over 2,200 sq.ft. home! This home includes a second buildable lot (to the right) and features 4-bedrooms, 2-baths, 2-car garage and den that is a testament to elegance and practicality. A new roof was just installed in June 2023!! As you step inside, the charm of this residence is evident in the stunning architectural details and the warm, welcoming ambiance. The living room, dining room, and kitchen boast awe-inspiring 10-feet tall cathedral ceilings, creating an expansive and airy atmosphere that beckons you to make lasting memories with friends and family. The heart of this home, the kitchen, is a culinary masterpiece. Chocolate wood cabinets adorned with crown molding provide ample storage space, complemented by granite countertops that exude sophistication. A glass-top stove, microwave, and dishwasher make daily meal preparation a breeze. The large breakfast bar and eat-in kitchen area cater to casual dining or quick breakfasts on busy mornings. Escape to the serenity of the master bedroom, featuring a spacious walk-in closet to accommodate your growing wardrobe. The master bathroom is a spa-like retreat, showcasing dual sinks, granite counters, and exquisite wood cabinets. Indulge in the luxury of a roman shower, creating a private oasis within the comfort of your own home. Practicality meets convenience with the oversized laundry room, making chores a seamless part of your daily routine. The entire home boasts stylish tiles, providing a cool and easy-to-maintain surface throughout. Surrounded by lush woods on three sides, your abode offers a private sanctuary, ensuring tranquility and peace. Whether enjoying a morning coffee on the back patio or entertaining guests in the open living spaces, the natural surroundings provide a picturesque backdrop for your daily life. This property is more than a house; it's a lifestyle. Imagine the joy of calling this place your own, where comfort, style, and functionality converge seamlessly. Don't miss the opportunity to make this dream home a reality! Call today for your private tour!
Location
State FL
County Charlotte
Community Port Charlotte Sec 071
Zoning RSF3.5
Rooms
Other Rooms Breakfast Room Separate, Formal Dining Room Separate, Inside Utility
Interior
Interior Features Cathedral Ceiling(s), Ceiling Fans(s), Crown Molding, Solid Surface Counters, Split Bedroom, Walk-In Closet(s)
Heating Central, Electric
Cooling Central Air
Flooring Tile
Fireplace false
Appliance Cooktop, Dishwasher, Disposal, Dryer, Electric Water Heater, Exhaust Fan, Microwave, Range, Refrigerator, Washer
Laundry Inside, Laundry Room
Exterior
Exterior Feature Lighting, Rain Gutters
Parking Features Driveway
Garage Spaces 2.0
Utilities Available Electricity Connected, Water Connected
View Trees/Woods
Roof Type Shingle
Porch Covered
Attached Garage true
Garage true
Private Pool No
Building
Lot Description Unincorporated
Story 1
Entry Level One
Foundation Slab
Lot Size Range 1/4 to less than 1/2
Sewer Septic Tank
Water Public
Architectural Style Florida
Structure Type Block,Stucco
New Construction false
Construction Status Inspections
Schools
Elementary Schools Myakka River Elementary
Middle Schools L.A. Ainger Middle
High Schools Lemon Bay High
Others
Pets Allowed Yes
Senior Community No
Ownership Fee Simple
Acceptable Financing Cash, Conventional, FHA, VA Loan
Listing Terms Cash, Conventional, FHA, VA Loan
Special Listing Condition None
Read Less Info
Want to know what your home might be worth? Contact us for a FREE valuation!

Our team is ready to help you sell your home for the highest possible price ASAP

© 2025 My Florida Regional MLS DBA Stellar MLS. All Rights Reserved.
Bought with LPT REALTY
"Molly's job is to find and attract mastery-based agents to the office, protect the culture, and make sure everyone is happy! "






